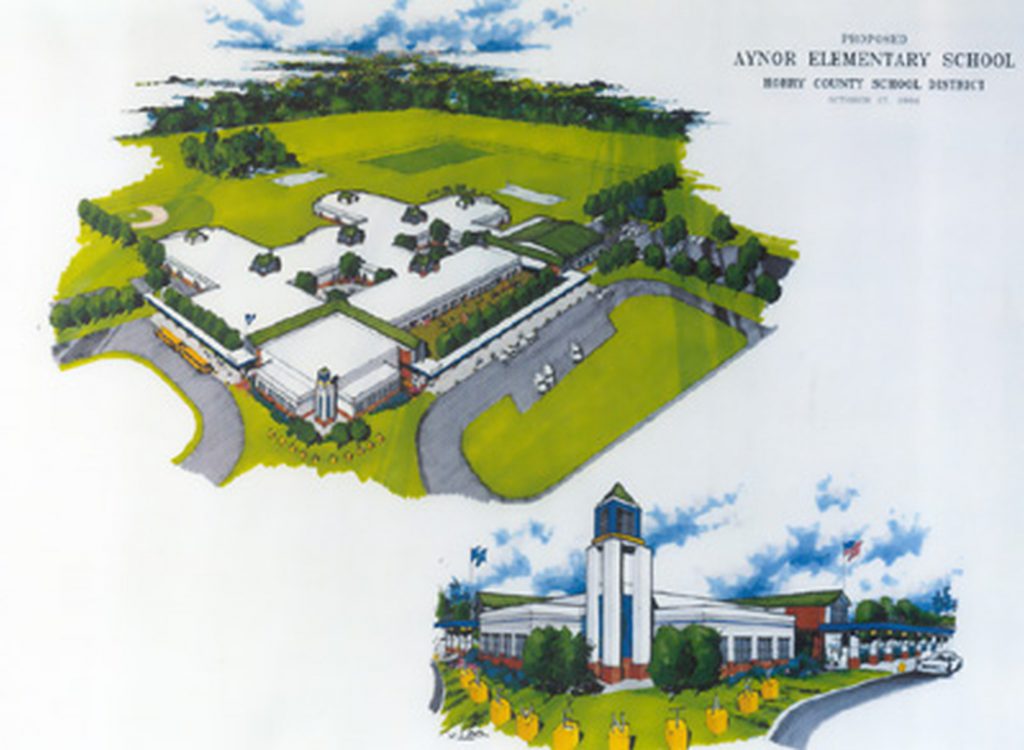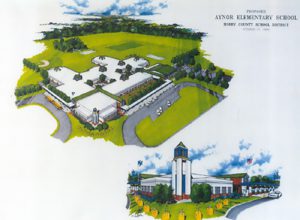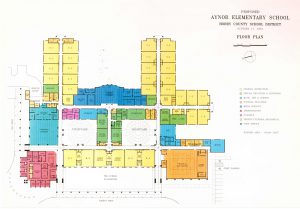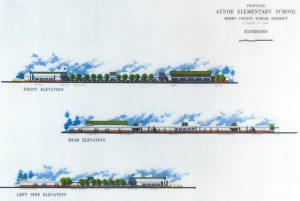


This facility was designed in 1998 after preliminary approval by the school district. The program provided was standard fare for an elementary school, except for a request for outdoor teaching areas. Mozingo + Wallace provided dual interior courtyards as a unique central feature. Their separation doubles the availability, as a group in one space does not disturb the teaching taking place in the other. The building surrounds these two courtyards in quadrangle fashion. Thus class accessibility is immediate and direct. This also prevented an overly long layout for the entire building, shortening the walking distance from the outermost classrooms to the gymnasium and cafeteria areas. Regrettably, the school district eventually decided to site-adapt a previous school design.



